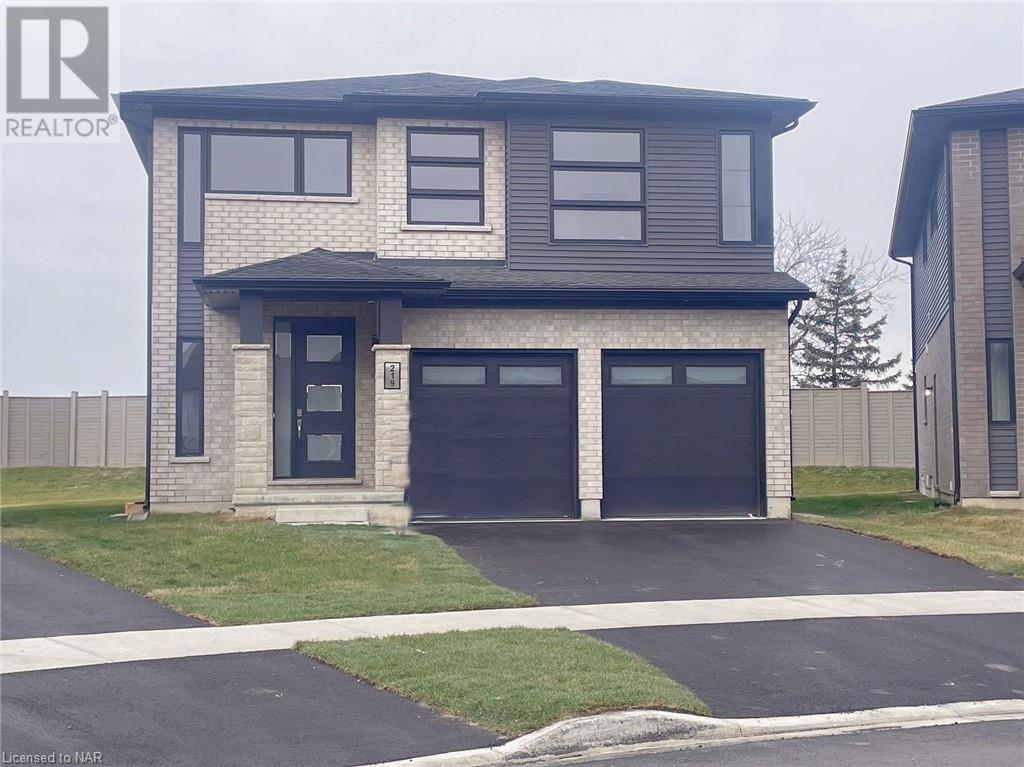Charming brand new 2-story home on a premium lot in a Desirable Neighborhood. This home includes a Double Car Garage, 4 bedrooms, Kitchen and 3.5 bathrooms. There is a 2nd opportunity for a kitchen and bathroom in the basement. Close to schools, Parks, Brock University, major highways and many other popular amenities. This open-concept floor plan offers a spacious living area that flows seamlessly into the kitchen and dining room providing a perfect space for entertaining friends and family. The 9-foot ceilings throughout the whole house and large windows allow natural light to flow freely throughout the home, creating an open, airy, and welcoming atmosphere. The main floor is bright and spacious with a generously sized foyer, powder room, living room & large eat-in kitchen that has sliding doors to the back yard. The kitchen has been beautifully updated with w/quartz counters and backsplash. There is a bonus breakfast nook that is a perfect spot for informal meals, talking, or doing some homework. Head upstairs to find a fantastic family and or games room also with large windows. The master suite offers beautifully updated and decent closet space, and another large window with natural light flooding through. There are also three nice-sized bedrooms here which include walk-in closets and cheater ensuite access to the 5-piece bath. On the way downstairs you will notice the inside entry to the garage. The lower level is an unfinished space with a rough-in Kitchen; Washroom; and an enlarged window(3 ft*4 ft). This is an amazing opportunity to just step right into a fabulous home without doing any work! Attractively priced and allows for viewing with great confidence. With its pristine condition and impeccable presentation, this home is truly a sight to be seen!! (id:52766)


