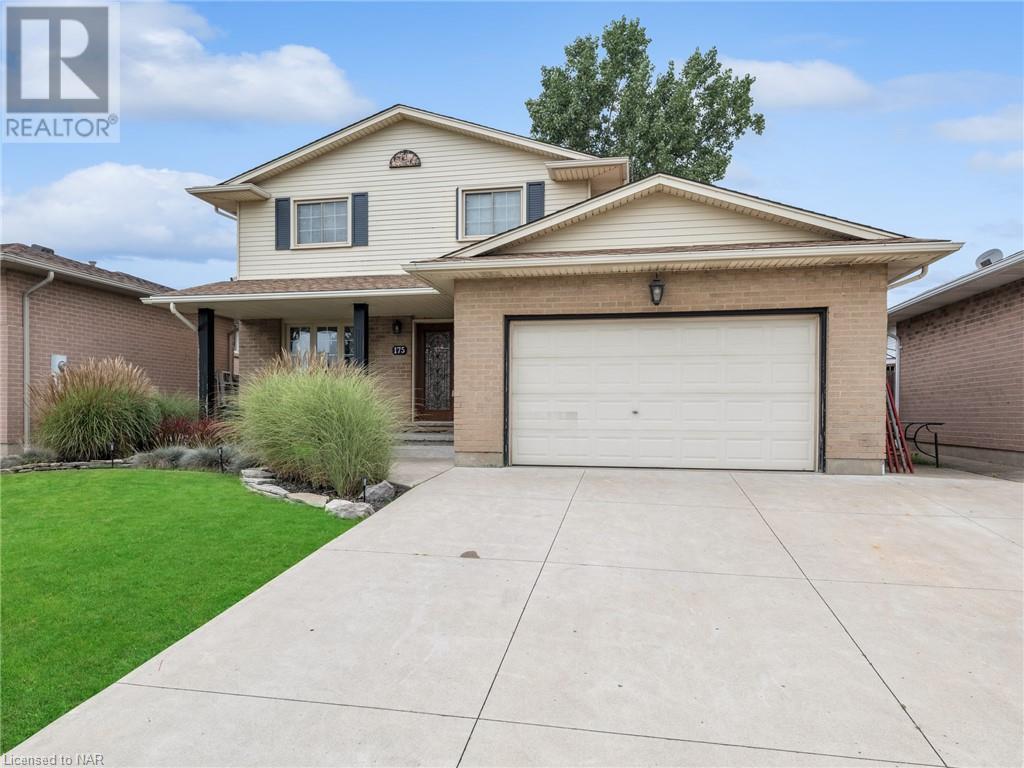Description:
WELCOME HOME TO THIS BEAUTIFUL 2 STOREY HOME IN A HIGHLY DESIREABLE NEIGHBORHOOD IN THE GREAT CITY OF THOROLD! ABSOLUTELY HUGE DINING ROOM WITH SITTING AREA FOR HOSTING THOSE LARGE FAMILY GATHERINS! LARGE EAT IN KITCHEN AND SUNKEN LIVING ROOM, ALL BEAUTIFULLY FINISHED! STUNNING LANDSCAPED BACKYARD WITH LOTS OF ROOM FOR ENTERTAINING! UPSTAIRS YOU WILL FIND 3 GENEROUS BEDROOMS AND A 4 PC. BATH. THE BASEMENT IS PARTIALLY FINISHED, IN MID RENOVATION WITH A ROUGH IN FOR BATHROOM AND LAUNDRY AREA. GOOD SIZED REC ROOM AND STORAGE ROOM WHICH COULD EASINLY BE MADE INTO ANOTHER BEDROOM. BOOK YOUR SHOWING TODAY TO HAVE A LOOK AT THIS STUNNING HOME! (id:52766)
Property Details
Status: For sale
Address: 175 Keefer Road, Thorold, L2V4N2
MLS: 40481395
Lot Size: 45' x 110'
Heating Fuel: Natural gas
Heating Type: Forced air
Cooling: Central air conditioning
Water: Municipal water
Floor Space: 1750
Lot Size: 45' x 110'
Exterior: Brick, Vinyl siding
Basement Type: Full (Partially finished)
Basement Development:
Partially finished
Agency: Courtesy of RE/MAX GARDEN CITY REALTY INC, BROKERAGE
Rooms
Storage
Basement
11'5'' x 9'3''
Recreation room
Basement
17'11'' x 13'6''
2pc Bathroom
Main level
Measurements not available
Kitchen
Main level
18'5'' x 10'3''
Living room
Main level
19'6'' x 14'3''
Dining room
Main level
26'6'' x 11'1''
4pc Bathroom
Second level
Measurements not available
Bedroom
Second level
10'7'' x 9'3''
Bedroom
Second level
12'9'' x 10'2''
Primary Bedroom
Second level
14'1'' x 11'2''
Map
Any questions? Just ask
Jeff Muir
Sales Representative
Mortgage Calculator
Try It Out


