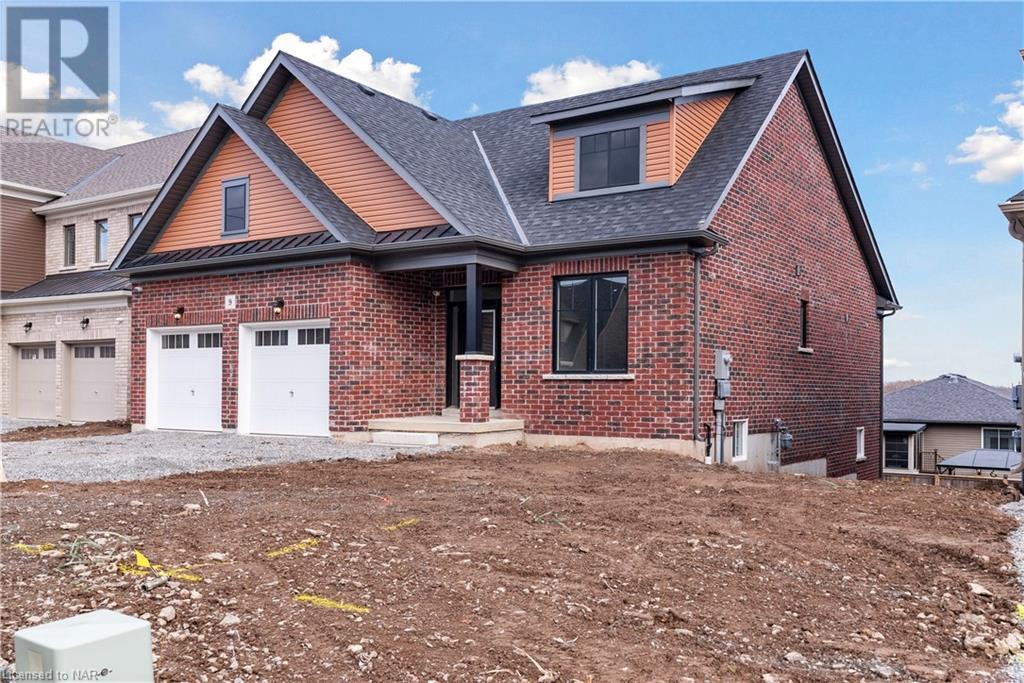If you have been looking for a bungalow, look no further. This rare 2 bed 2 bath bungalow with 9ft ceilings and walkout basement boasts over 2800 sqft. Once you enter the front door you are graced with the open concept layout with clear site lines to the rear of the home and the warmth of the modern gunsmoke grey hardwood floors flow throughout the home. The open concept kitchen with stainless steel Samsung appliances and great room with gas fireplace is warm and welcoming and will serve as the heartbeat of this lovely home for family and friends. A sliding door off the kitchen could lead to an expansive deck to expand your living area. The large primary bedroom off the great room with walk in closet and a beautiful ensuite with glass shower is the oasis you've been waiting for. From the double car garage is the main floor laundry with stackable Samsung washer and dryer. A second bedroom at the front of the home and 4 piece bath round out the main floor. With the unfinished walkout basement the possibilities are endless. A roughed in 3 piece bath, space for fireplace and upgraded windows, it awaits your creative touch! Builder to complete exterior landscaping including sod and paved drive. (id:52766)


